#8121553 - 03/07/15 11:26 PM
 Re: Speaking of room layouts, kitchen ideas?!
[Re: Risky Business]
Re: Speaking of room layouts, kitchen ideas?!
[Re: Risky Business]
|
xza8

Sr Member
Registered: 12/18/09
Posts: 1065
|
Try this.
Do you really need a formal dining room? It's a room that we hardly ever use and with the attached layout, you should be able to get a decent sized table in the kitchen that can seat 8 ppl.
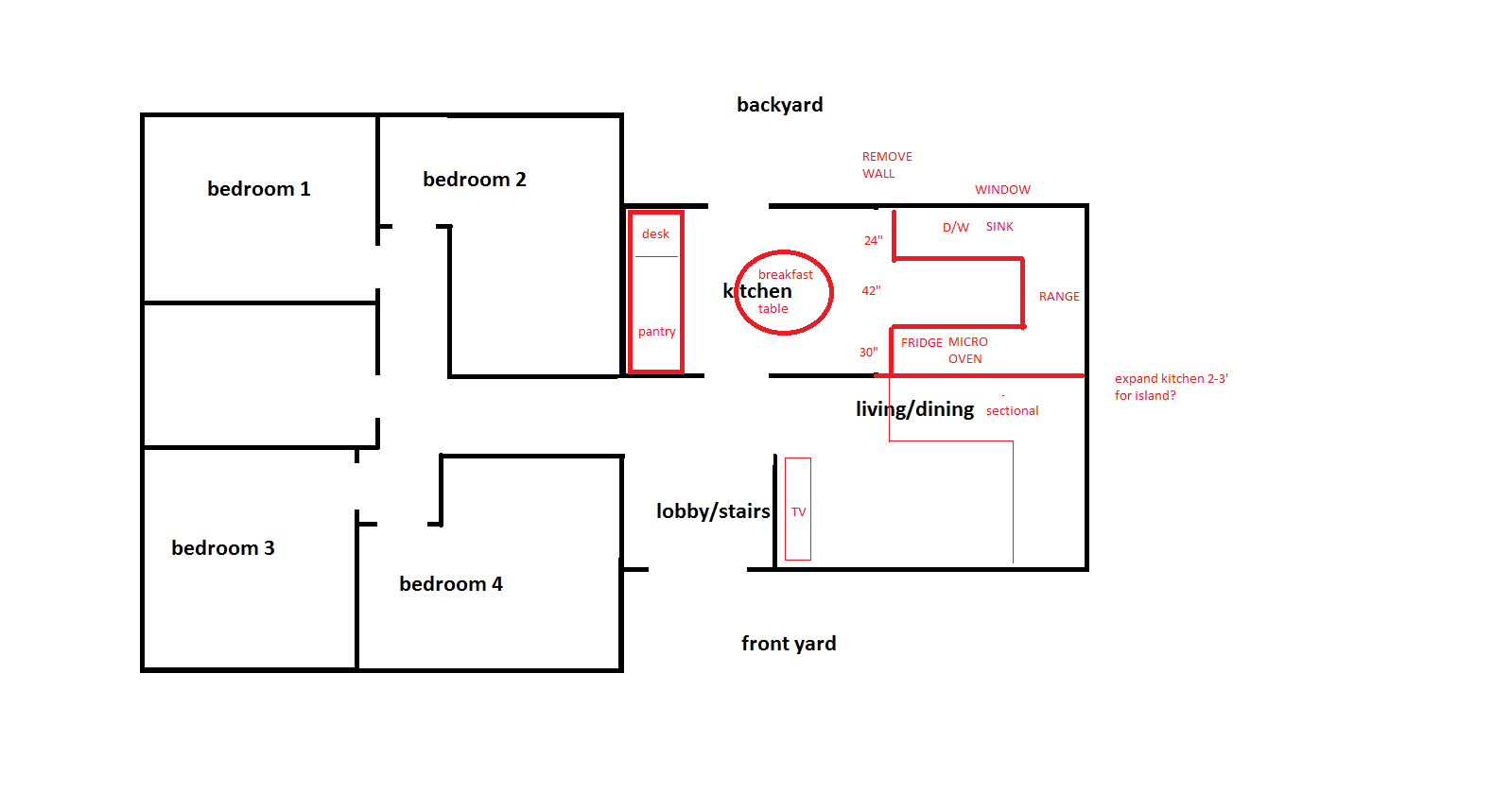
|
|
Top
|
|
|
|
#8121687 - 03/08/15 11:18 AM
 Re: Speaking of room layouts, kitchen ideas?!
[Re: Hatorade]
Re: Speaking of room layouts, kitchen ideas?!
[Re: Hatorade]
|
SW20_MR2

Post Master Sr
Registered: 08/27/01
Posts: 5282
Loc: Markham, Ontario, Canada
|
I'm assuming he house is a side split that has a family room at the back of the house under the kitchen. If so, I'd go with xza8's idea and make the living room into a dining room. The breakfast area won't be enough if you like to have people over for dinner.
_________________________
1991 MR2 Turbo aka "The Myth"...does it really exist?
2006 Mazda3 Sport aka "Reality"...it really does exist...
|
|
Top
|
|
|
|
#8121729 - 03/08/15 12:43 PM
 Re: Speaking of room layouts, kitchen ideas?!
[Re: xza8]
Re: Speaking of room layouts, kitchen ideas?!
[Re: xza8]
|
Risky Business

Provides a Great Work Environment. he/him
Post Master Supreme
Registered: 05/17/10
Posts: 44790
|
Try this. Do you really need a formal dining room? It's a room that we hardly ever use and with the attached layout, you should be able to get a decent sized table in the kitchen that can seat 8 ppl. 
Interesting...that's actually something I never considered.
Like mentioned, I'd have no place for my dining room table and that's an important part of the *decor*. Also the kitchen we are going with is super modern so it will be a totally different space compared to the rest.
I also worry that it will close off the living room way too much by adding a wall, the whole footprint of the house is small, each floor is 1,400 sq. ft. so the spaces aren't big.
|
|
Top
|
|
|
|
#8121787 - 03/08/15 01:53 PM
 Re: Speaking of room layouts, kitchen ideas?!
[Re: Hatorade]
Re: Speaking of room layouts, kitchen ideas?!
[Re: Hatorade]
|
Risky Business

Provides a Great Work Environment. he/him
Post Master Supreme
Registered: 05/17/10
Posts: 44790
|
^ but it's only one floor doe 

|
|
Top
|
|
|
|
#8121819 - 03/08/15 02:29 PM
 Re: Speaking of room layouts, kitchen ideas?!
[Re: Risky Business]
Re: Speaking of room layouts, kitchen ideas?!
[Re: Risky Business]
|
SW20_MR2

Post Master Sr
Registered: 08/27/01
Posts: 5282
Loc: Markham, Ontario, Canada
|
Do you have a family room as well?
Another option, go with xza's design but don't do the wall. Just make the back of the entire house the kitchen and run a big ass island across the space. Put your sink and dishwasher in that island. You get open concept and to new of storage.
_________________________
1991 MR2 Turbo aka "The Myth"...does it really exist?
2006 Mazda3 Sport aka "Reality"...it really does exist...
|
|
Top
|
|
|
|
#8122484 - 03/09/15 10:24 AM
 Re: Speaking of room layouts, kitchen ideas?!
[Re: c2k]
Re: Speaking of room layouts, kitchen ideas?!
[Re: c2k]
|
Rollerboy69

Post Master Supreme
Registered: 04/28/03
Posts: 10988
Loc: West Virginia
|
I don't think I would make some built in seating honestly I would prefer none or just a table.
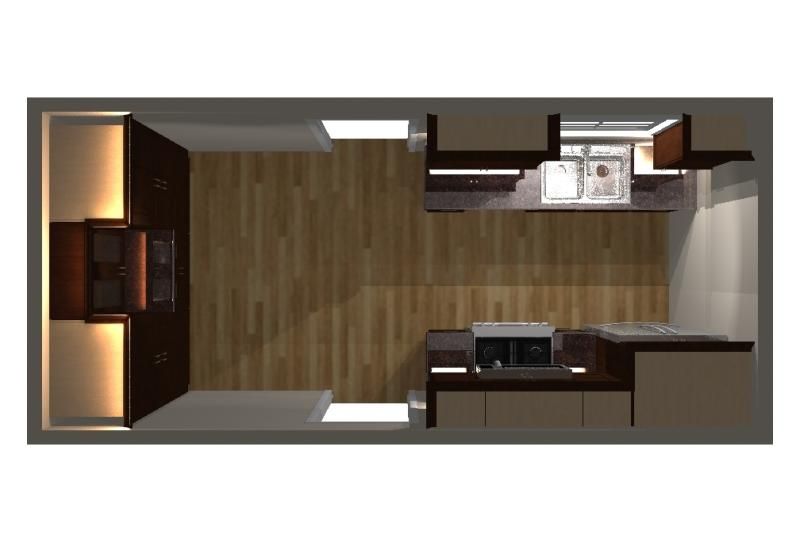
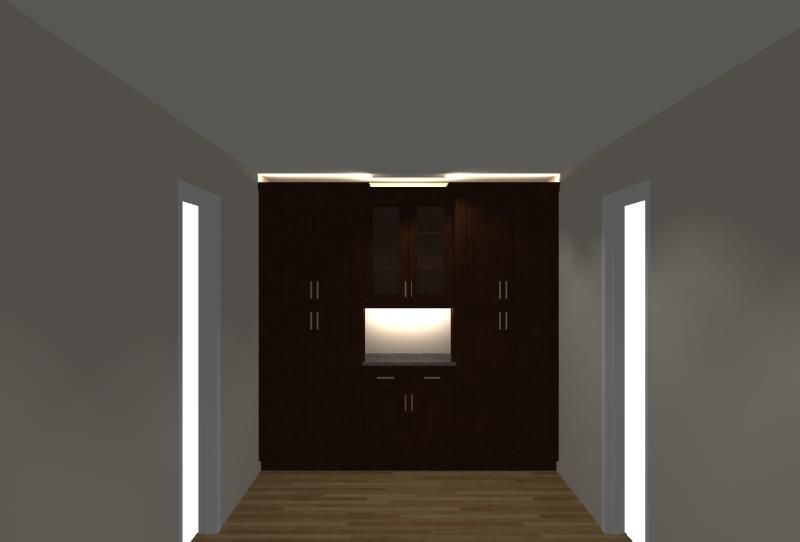
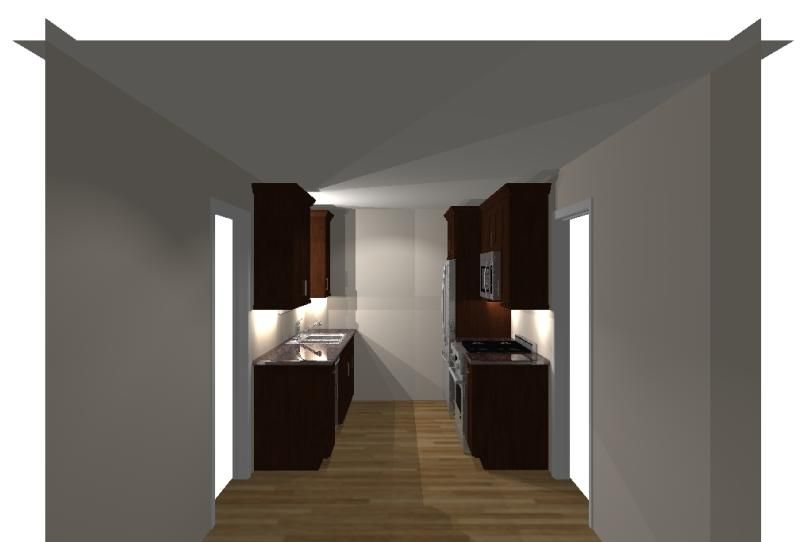
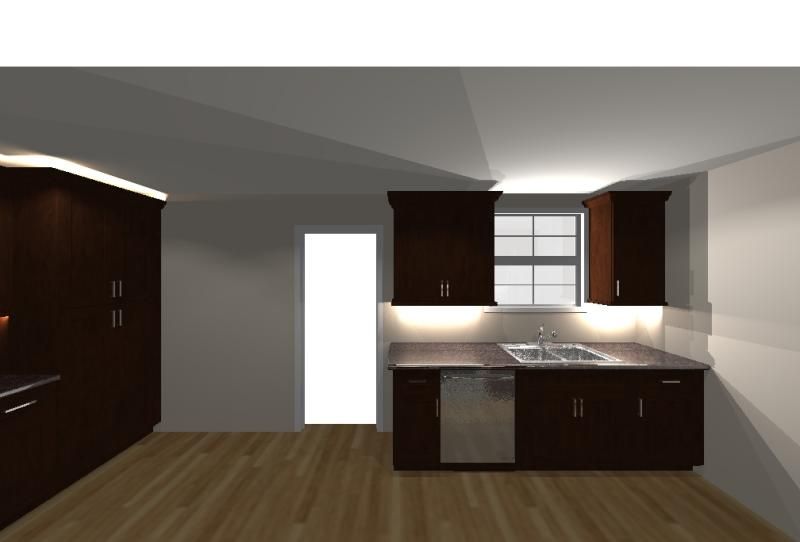
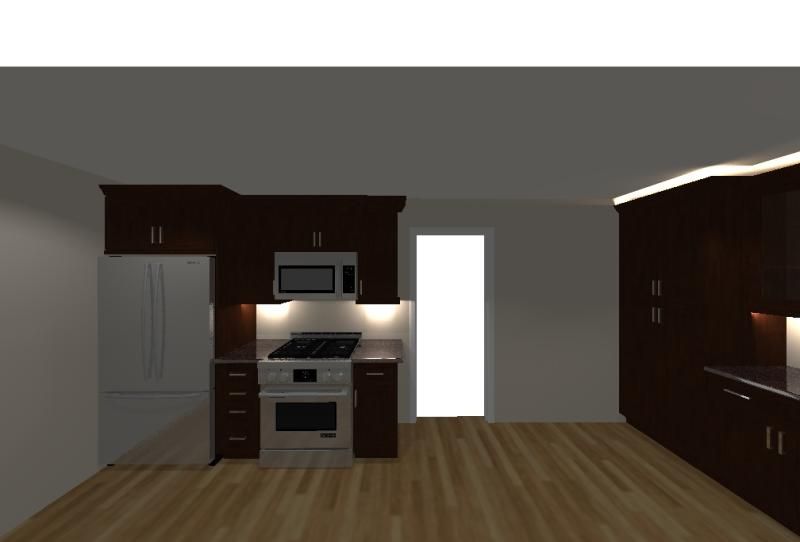
|
|
Top
|
|
|
|
#8122570 - 03/09/15 11:11 AM
 Re: Speaking of room layouts, kitchen ideas?!
[Re: Rollerboy69]
Re: Speaking of room layouts, kitchen ideas?!
[Re: Rollerboy69]
|
Risky Business

Provides a Great Work Environment. he/him
Post Master Supreme
Registered: 05/17/10
Posts: 44790
|
oh wow, thanks man!  this is so much better than the ikea program, looks wise anyway this is so much better than the ikea program, looks wise anyway 
That's the layout we are probably going to go with, the only difference is the back wall we don't want floor to ceiling pantry as we want a counter for all the non essential appliances (mixer/toaster/coffee maker).
The kitchen cabinets will be a gloss white, we were thinking from the back counter, down the middle to make a *custom* 5' table 30" from butcher block with a waterfall feature. It will essentially be a table, but will butt up against the counter and will be counter height with just a gloss white divider down the middle giving 15" of leg room under.
Something like this, should provide extra counter space and easy access to the back countertop as well
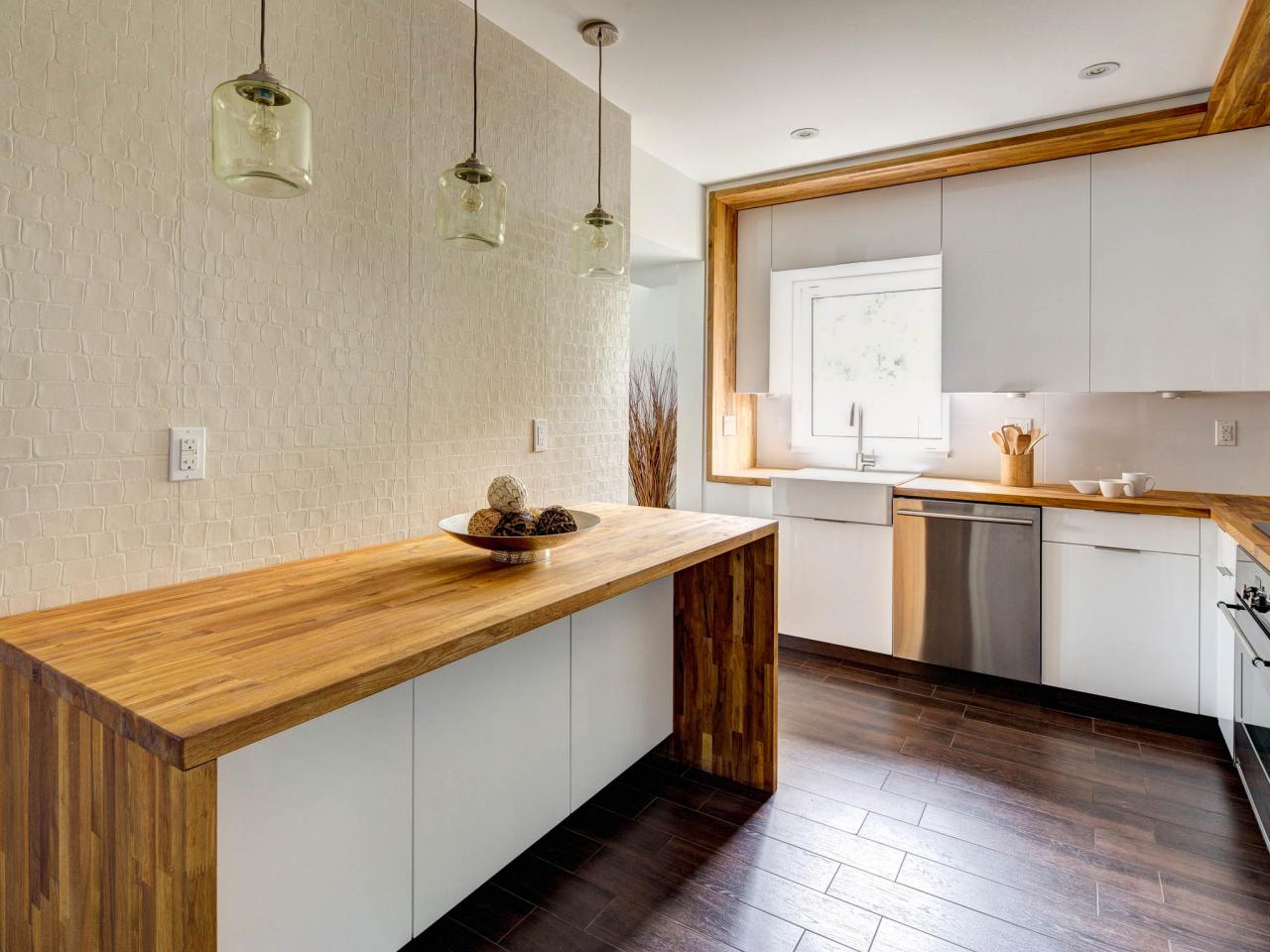
|
|
Top
|
|
|
|
#8122809 - 03/09/15 12:30 PM
 Re: Speaking of room layouts, kitchen ideas?!
[Re: Risky Business]
Re: Speaking of room layouts, kitchen ideas?!
[Re: Risky Business]
|
Rollerboy69

Post Master Supreme
Registered: 04/28/03
Posts: 10988
Loc: West Virginia
|
|
|
Top
|
|
|
|
#8123125 - 03/09/15 02:06 PM
 Re: Speaking of room layouts, kitchen ideas?!
[Re: Rollerboy69]
Re: Speaking of room layouts, kitchen ideas?!
[Re: Rollerboy69]
|
Risky Business

Provides a Great Work Environment. he/him
Post Master Supreme
Registered: 05/17/10
Posts: 44790
|
I really appreciate all the renderings.
I probably didn't explain myself correctly, the backwall (where the table currently is) should have base + wall cabinets with the waterfall table perpendicular to them...kinda of like this peninsula, but instead the waterfall table. There is also a door opening on the opposite wall beside the fridge 


|
|
Top
|
|
|
|
#8233965 - 06/03/15 12:36 PM
 Re: Speaking of room layouts, kitchen ideas?!
[Re: titty sprinkles]
Re: Speaking of room layouts, kitchen ideas?!
[Re: titty sprinkles]
|
Risky Business

Provides a Great Work Environment. he/him
Post Master Supreme
Registered: 05/17/10
Posts: 44790
|
So my wife's cousin who is a badass interior designer saved the day. Honestly these people are worth the time, considering I didn't want to go open concept and she had to work with such a small space she sketched out a proper layout. All i had to do was move a doorway 11" and it gives me a ton of space. No wonder she is featured on CTV and HGTV all the time 
Anyway, being unemployed this week I've tried to make the best of it, thanks to loudsubz for answering all my annoying electrical questions too 
There is something to be said about people capable to make small spaces functional and look good. Hopefully I have most of this finished by next week.



|
|
Top
|
|
|
|
#8234285 - 06/03/15 03:47 PM
 Re: Speaking of room layouts, kitchen ideas?!
[Re: titty sprinkles]
Re: Speaking of room layouts, kitchen ideas?!
[Re: titty sprinkles]
|
Denis Si

Post Master
Registered: 04/11/01
Posts: 2798
Loc: T.O.
|
Risky, do you bring inspector after to bless all the shit you do?
IBRUSSIANENGINEERBLESSEDIT
|
|
Top
|
|
|
|
#8237465 - 06/05/15 03:47 PM
 Re: Speaking of room layouts, kitchen ideas?!
[Re: Just A Troll]
Re: Speaking of room layouts, kitchen ideas?!
[Re: Just A Troll]
|
Risky Business

Provides a Great Work Environment. he/him
Post Master Supreme
Registered: 05/17/10
Posts: 44790
|
I am not big on the microwave over range look at all, reminds of me of peasantry. We don't have a microwave anyway, so it's not an issue. Keeping everything super simple and practical here, as you can see it's a small kitchen and practicality and space use are number one priorities.
|
|
Top
|
|
|
|
#8237652 - 06/05/15 05:47 PM
 Re: Speaking of room layouts, kitchen ideas?!
[Re: Just A Troll]
Re: Speaking of room layouts, kitchen ideas?!
[Re: Just A Troll]
|
Risky Business

Provides a Great Work Environment. he/him
Post Master Supreme
Registered: 05/17/10
Posts: 44790
|
Oh.. I thought you were going to do it like Rollerboy's renders. So how are you going to do the range hood? I went this route:  No cabinets above the range. Pretty much the same range hood too with a bit different backsplash. That cabinet above the range hood is pretty useless. Too small, too high to be really useful and you usually end up running a went tube through it anyway.
It comes down to preference, the look you posted up is what most noobs go for, to the untrained eye it looks good, but it's a fad imo and not a timeless look. Chimney style hoods should only be used over islands imo or against walls without cabinets butting up against them. If I could have it my way and unlimited budget I'd go with a custom cabinet undermount hood that you don't even see.

This is pretty similar to what we will end up with:

|
|
Top
|
|
|
|
#8451800 - 11/23/15 01:22 PM
 Re: Speaking of room layouts, kitchen ideas?!
[Re: c2k]
Re: Speaking of room layouts, kitchen ideas?!
[Re: c2k]
|
Risky Business

Provides a Great Work Environment. he/him
Post Master Supreme
Registered: 05/17/10
Posts: 44790
|
Finally somewhat done, missing art on the walls which has been ordered. At last a beer in a civilized kitchen. No more milk creates tho.

|
|
Top
|
|
|
|
#8451817 - 11/23/15 01:32 PM
 Re: Speaking of room layouts, kitchen ideas?!
[Re: Choco 'Nuck]
Re: Speaking of room layouts, kitchen ideas?!
[Re: Choco 'Nuck]
|
LNXGUY

Post Master Supreme

Registered: 08/06/00
Posts: 106943
Loc: Barrie, Ont,
|
Right on Vas, must be nice to be at the tail end of a project. I'm in the middle of our reno right now. Kinda like living in a warzone 
My gfs dad does kitchen design for a living and did ours, it's pretty fucking kickass (The discount doesn't hurt either, lol)
_________________________
-Bill The GN would OWN you, your children and your children's children. '09 E90 335 d 
|
|
Top
|
|
|
|
Moderator: c2k, LNXGUY, TheRealCSnapper, Professor Paki
|
|