#8116409 - 03/04/15 12:26 PM
 Speaking of room layouts, kitchen ideas? (updated w/ layout)
Speaking of room layouts, kitchen ideas? (updated w/ layout)
|
Risky Business

Provides a Great Work Environment. he/him
Post Master Supreme
Registered: 05/17/10
Posts: 44790
|
Inspired by GimpCivic's post, i have 4 options with our kitchen that I am trying to decide on. It's a galley kitchen, with three doorsways, top side is to go into backyard, bottom is to hallway, to the right is for living room.
We considered knocking out walls and going open concept, but ultimately decided against it and want to keep the kitchen as a contained room.
Because of all the door openings and it being a galley kitchen, it's pretty hard to make effective use of it. Based on the concepts below what would you pick and why?
We were split between B and D, and are pretty much set on going with D at this point.

|
|
Top
|
|
|
|
#8116438 - 03/04/15 12:45 PM
 Re: Speaking of room layouts, kitchen ideas?!
[Re: Risky Business]
Re: Speaking of room layouts, kitchen ideas?!
[Re: Risky Business]
|
GimpCivic

Sr Member
Registered: 02/06/00
Posts: 1025
Loc: Toronto, ON, Canada
|
out of the 4 I'd pick A. I do most of the cooking at home and I have to have the Fridge, Sink and Stove close by. Your other 3 options has at least 1 of the 3 at the other end of the kitchen making food prep and cooking a PIA.
We have a galley and would like it to be open concept as every time we host, the kitchen is the place where everyone congregates. Galley's aren't meant for that.
|
|
Top
|
|
|
|
#8116439 - 03/04/15 12:46 PM
 Re: Speaking of room layouts, kitchen ideas?!
[Re: Risky Business]
Re: Speaking of room layouts, kitchen ideas?!
[Re: Risky Business]
|
SW20_MR2

Post Master Sr
Registered: 08/27/01
Posts: 5282
Loc: Markham, Ontario, Canada
|
D looks good. The main challenge will be that your stove is far away from both your sink and your fridge. If you cook a lot, that might be a pian. Otherwise, I think it makes good use of your space.
_________________________
1991 MR2 Turbo aka "The Myth"...does it really exist?
2006 Mazda3 Sport aka "Reality"...it really does exist...
|
|
Top
|
|
|
|
#8116472 - 03/04/15 01:15 PM
 Re: Speaking of room layouts, kitchen ideas?!
[Re: c2k]
Re: Speaking of room layouts, kitchen ideas?!
[Re: c2k]
|
A2B-Lexus

Post Master Supreme
Registered: 04/19/01
Posts: 45550
Loc: Raptors Land
|
A for the same reasons as Gimp
|
|
Top
|
|
|
|
#8116503 - 03/04/15 01:37 PM
 Re: Speaking of room layouts, kitchen ideas?!
[Re: c2k]
Re: Speaking of room layouts, kitchen ideas?!
[Re: c2k]
|
Risky Business

Provides a Great Work Environment. he/him
Post Master Supreme
Registered: 05/17/10
Posts: 44790
|
out of the 4 I'd pick A. I do most of the cooking at home and I have to have the Fridge, Sink and Stove close by. Your other 3 options has at least 1 of the 3 at the other end of the kitchen making food prep and cooking a PIA.
We have a galley and would like it to be open concept as every time we host, the kitchen is the place where everyone congregates. Galley's aren't meant for that.
I agree on both points.
A was our initial thought and thatís how the kitchen is right now, except stove is where fridge is. The problem is that with the stove placement in A, you have two very small countertops on the side of the stove, both will be 18Ē. I wouldnít mind putting the stove at the edge of the doorway and then have a 36Ē counter between fridge and stove, but you canít have the stove with open side at a doorway like that (safety). I could put it in the other corner (where fridge is), which is the current setup, but we find the fridge at the doorway makes the kitchen feel super cramped.
I agree that for hosting, open concept is the way to go. If we really quantify it though, we host on average 1-2 times every 30 days during a regular month, more during holidays. Letís say 20 days out of 365, for those 20 days we donít feel itís worth it. The other pro is when you have kids at a certain age, whoever is cooking can keep an eye out on the kids (more of a moot point imo, but a point regardless). Our issue with open concept that kitchen clutter spills over into a living room, and for day to day use where a kitchen is in use, we prefer it to be its own separate space. Our thought process is messy kitchen spilling over into living room for 340 days out of the year, or 20 days of being able to provide optimum entertainment.
D looks good. The main challenge will be that your stove is far away from both your sink and your fridge. If you cook a lot, that might be a pian. Otherwise, I think it makes good use of your space.
I agree 100% and thatís why I am still skeptical. The other issue is that we can only put a small table there (close to stove) and it will be in the way. In terms of distance itís about 10í away from the sink. We chose the stove to go there because it will be the ďcenterpieceĒ of the kitchen, so when you walk in thatís one focal point, and the other will be the sink+window. We are talking all looks here, but I think practicality will suffer.
I'd pick B or D, mainly bc I need counter space to prep meal prior to cook on the stove.
are you going to use IKEA to build your kitchen?
edit - I'd pick B, bc the sink is close by.
We are going with Ikea for the cabinets only, their new European line just came here last month, itís pretty solid stuff and the kitchen event is currently on.
|
|
Top
|
|
|
|
#8116520 - 03/04/15 01:52 PM
 Re: Speaking of room layouts, kitchen ideas?!
[Re: Risky Business]
Re: Speaking of room layouts, kitchen ideas?!
[Re: Risky Business]
|
Euphoricuck

Post Master Supreme
Registered: 11/05/03
Posts: 92703
Loc: Canadistan
|
and the kitchen event is currently on.
_________________________

|
|
Top
|
|
|
|
#8116590 - 03/04/15 02:29 PM
 Re: Speaking of room layouts, kitchen ideas?!
[Re: Euphoricuck]
Re: Speaking of room layouts, kitchen ideas?!
[Re: Euphoricuck]
|
LNXGUY

Post Master Supreme

Registered: 08/06/00
Posts: 106936
Loc: Barrie, Ont,
|
can you knock down any walls///make hole to open it up?
Yup, that kitchen seems pretty small.
_________________________
-Bill The GN would OWN you, your children and your children's children. '09 E90 335 d 
|
|
Top
|
|
|
|
#8117107 - 03/04/15 07:25 PM
 Re: Speaking of room layouts, kitchen ideas?!
[Re: Risky Business]
Re: Speaking of room layouts, kitchen ideas?!
[Re: Risky Business]
|
spd-dmn

Post Master
Registered: 11/24/04
Posts: 2271
|
love that work triangle brah
you been reading the same books as me?
|
|
Top
|
|
|
|
#8117454 - 03/05/15 12:01 AM
 Re: Speaking of room layouts, kitchen ideas?!
[Re: loudsubz]
Re: Speaking of room layouts, kitchen ideas?!
[Re: loudsubz]
|
LNXGUY

Post Master Supreme

Registered: 08/06/00
Posts: 106936
Loc: Barrie, Ont,
|
I like the last sketch as well. Everyone eventually crowds around the kitchen, it never fails.
_________________________
-Bill The GN would OWN you, your children and your children's children. '09 E90 335 d 
|
|
Top
|
|
|
|
#8117581 - 03/05/15 08:02 AM
 Re: Speaking of room layouts, kitchen ideas?!
[Re: Hatorade]
Re: Speaking of room layouts, kitchen ideas?!
[Re: Hatorade]
|
Denis Si

Post Master
Registered: 04/11/01
Posts: 2798
Loc: T.O.
|
Better yet, sell the house and move to Durham so you can have a normal size kitchen
|
|
Top
|
|
|
|
#8117590 - 03/05/15 08:13 AM
 Re: Speaking of room layouts, kitchen ideas?!
[Re: Denis Si]
Re: Speaking of room layouts, kitchen ideas?!
[Re: Denis Si]
|
Risky Business

Provides a Great Work Environment. he/him
Post Master Supreme
Registered: 05/17/10
Posts: 44790
|
can you take out the bottom walls so its open to your hallway and play from there?
Problem with that is that when you enter the house you see right into the kitchen, I hate that in homes. I donít like the whole house to be exposed from the front door, just a personal preference.
I like the last sketch as well. Everyone eventually crowds around the kitchen, it never fails.
 so true, this is why the seating area (lack thereof) is a big issue for me. so true, this is why the seating area (lack thereof) is a big issue for me.
Can you do a quick sketch of how the bottom hallway and living room connect to the kitchen? So I guess just add in the rest of the main floor so I have better idea for flow.
I have an idea that may work.
See attached
better yet.
snap a pic of your current kitchen so we have a better visual of the current layout with the walls.
You just want to photoshop some more drizzy in there doe.
Better yet, sell the house and move to Durham so you can have a normal size kitchen
I would move into a 450 sq. ft. condo before I move to Durham 

|
|
Top
|
|
|
|
#8117625 - 03/05/15 08:35 AM
 Re: Speaking of room layouts, kitchen ideas?!
[Re: Risky Business]
Re: Speaking of room layouts, kitchen ideas?!
[Re: Risky Business]
|
LNXGUY

Post Master Supreme

Registered: 08/06/00
Posts: 106936
Loc: Barrie, Ont,
|
I'd take out the wall between the kitchen/livingroom and open up that entire space. Or at least the wall directly to the right of the kitchen and make that upper part a breakfast nook or something.
_________________________
-Bill The GN would OWN you, your children and your children's children. '09 E90 335 d 
|
|
Top
|
|
|
|
#8117751 - 03/05/15 09:29 AM
 Re: Speaking of room layouts, kitchen ideas?!
[Re: c2k]
Re: Speaking of room layouts, kitchen ideas?!
[Re: c2k]
|
Risky Business

Provides a Great Work Environment. he/him
Post Master Supreme
Registered: 05/17/10
Posts: 44790
|
 
I should show these to my wife.
|
|
Top
|
|
|
|
#8117809 - 03/05/15 09:57 AM
 Re: Speaking of room layouts, kitchen ideas?!
[Re: Risky Business]
Re: Speaking of room layouts, kitchen ideas?!
[Re: Risky Business]
|
SuPeR-MaRiO

Post Master Sr

Registered: 06/28/01
Posts: 6117
Loc: Toronto, Ontario
|
I donít like the whole house to be exposed from the front door, just a personal preference.
this is why the seating area (lack thereof) is a big issue for me.
|
|
Top
|
|
|
|
#8117889 - 03/05/15 10:36 AM
 Re: Speaking of room layouts, kitchen ideas?!
[Re: 4Three]
Re: Speaking of room layouts, kitchen ideas?!
[Re: 4Three]
|
Risky Business

Provides a Great Work Environment. he/him
Post Master Supreme
Registered: 05/17/10
Posts: 44790
|
this is why the seating area (lack thereof) is a big issue for me. Where do you eat your meals now, in your dining room? Do you want a "breakfast area" ie an area for a kitchen table?
Because the kitchen is a mess right now, we eat on that wooden dining room table that c2k posted. I donít like it, would rather eat in the kitchen like we used to. The left side of the kitchen had a round table with 4 chairs before and that was the main eating area all the time.
i'd swap those two counter surfaces on either side of the range. you'd want the larger one next to the fridge for when you'll grabbing a whole bunch of stuff out.
how much space is on either side of that peninsula? might be better to just move those cabinets north and south with the open space in the middle?
I agree on swapping the counters around range, but for safety you need minimum 15Ē I think on either side, the piece between range and fridge now is 10Ē. Unless I shorten the other 30Ē to a 24Ē I canít swap them out.
I see what you are saying on rearranging the cabinets north and south, that will make it way too tight for a seating area.
Here is my attempt at sketching the peninsula that would potentially go on the left side of the kitchen:

|
|
Top
|
|
|
|
#8117922 - 03/05/15 10:55 AM
 Re: Speaking of room layouts, kitchen ideas?!
[Re: Risky Business]
Re: Speaking of room layouts, kitchen ideas?!
[Re: Risky Business]
|
Denis Si

Post Master
Registered: 04/11/01
Posts: 2798
Loc: T.O.
|
Dude. Can you use a ruler please?
|
|
Top
|
|
|
|
#8117986 - 03/05/15 11:31 AM
 Re: Speaking of room layouts, kitchen ideas?!
[Re: Risky Business]
Re: Speaking of room layouts, kitchen ideas?!
[Re: Risky Business]
|
c2k

Post Master Supreme

Registered: 05/21/00
Posts: 19291
Loc: Wiesloch-Walldorf, Germany
|
this is why the seating area (lack thereof) is a big issue for me. Where do you eat your meals now, in your dining room? Do you want a "breakfast area" ie an area for a kitchen table? Because the kitchen is a mess right now, we eat on that wooden dining room table that c2k posted. I donít like it, would rather eat in the kitchen like we used to. The left side of the kitchen had a round table with 4 chairs before and that was the main eating area all the time. i'd swap those two counter surfaces on either side of the range. you'd want the larger one next to the fridge for when you'll grabbing a whole bunch of stuff out.
how much space is on either side of that peninsula? might be better to just move those cabinets north and south with the open space in the middle? I agree on swapping the counters around range, but for safety you need minimum 15Ē I think on either side, the piece between range and fridge now is 10Ē. Unless I shorten the other 30Ē to a 24Ē I canít swap them out. I see what you are saying on rearranging the cabinets north and south, that will make it way too tight for a seating area. Here is my attempt at sketching the peninsula that would potentially go on the left side of the kitchen: 
I like the idea of eating on a peninsula, but the problem is, it'll take up a good chunk of wasted space. Now I dont know how tall your wife is, but do you think you'd be able to use the center cabinet and reach it?
_________________________
Who cares
|
|
Top
|
|
|
|
#8121553 - 03/07/15 11:26 PM
 Re: Speaking of room layouts, kitchen ideas?!
[Re: Risky Business]
Re: Speaking of room layouts, kitchen ideas?!
[Re: Risky Business]
|
xza8

Sr Member
Registered: 12/18/09
Posts: 1065
|
Try this.
Do you really need a formal dining room? It's a room that we hardly ever use and with the attached layout, you should be able to get a decent sized table in the kitchen that can seat 8 ppl.
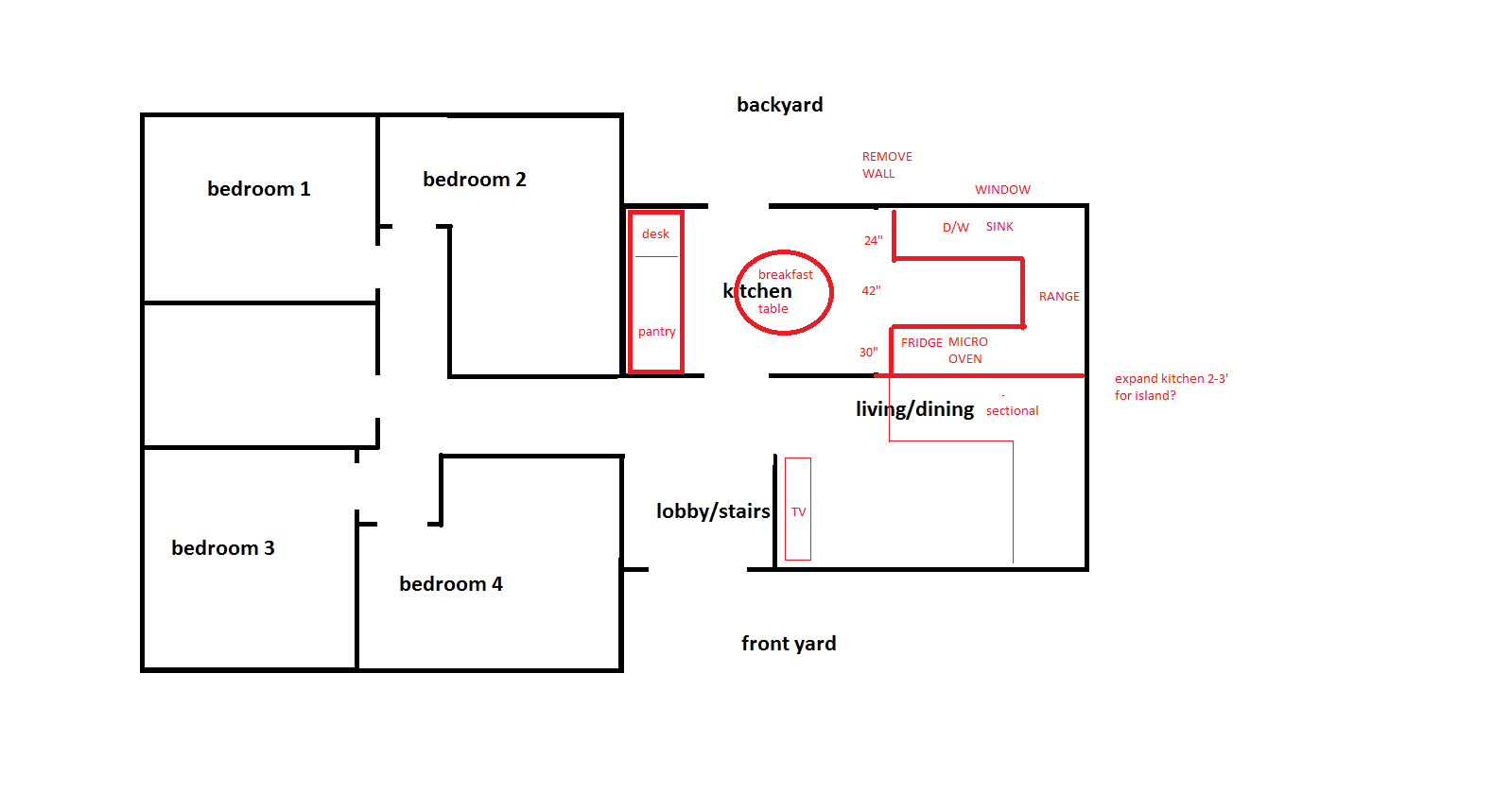
|
|
Top
|
|
|
|
#8121687 - 03/08/15 11:18 AM
 Re: Speaking of room layouts, kitchen ideas?!
[Re: Hatorade]
Re: Speaking of room layouts, kitchen ideas?!
[Re: Hatorade]
|
SW20_MR2

Post Master Sr
Registered: 08/27/01
Posts: 5282
Loc: Markham, Ontario, Canada
|
I'm assuming he house is a side split that has a family room at the back of the house under the kitchen. If so, I'd go with xza8's idea and make the living room into a dining room. The breakfast area won't be enough if you like to have people over for dinner.
_________________________
1991 MR2 Turbo aka "The Myth"...does it really exist?
2006 Mazda3 Sport aka "Reality"...it really does exist...
|
|
Top
|
|
|
|
#8121729 - 03/08/15 12:43 PM
 Re: Speaking of room layouts, kitchen ideas?!
[Re: xza8]
Re: Speaking of room layouts, kitchen ideas?!
[Re: xza8]
|
Risky Business

Provides a Great Work Environment. he/him
Post Master Supreme
Registered: 05/17/10
Posts: 44790
|
Try this. Do you really need a formal dining room? It's a room that we hardly ever use and with the attached layout, you should be able to get a decent sized table in the kitchen that can seat 8 ppl. 
Interesting...that's actually something I never considered.
Like mentioned, I'd have no place for my dining room table and that's an important part of the *decor*. Also the kitchen we are going with is super modern so it will be a totally different space compared to the rest.
I also worry that it will close off the living room way too much by adding a wall, the whole footprint of the house is small, each floor is 1,400 sq. ft. so the spaces aren't big.
|
|
Top
|
|
|
|
#8121787 - 03/08/15 01:53 PM
 Re: Speaking of room layouts, kitchen ideas?!
[Re: Hatorade]
Re: Speaking of room layouts, kitchen ideas?!
[Re: Hatorade]
|
Risky Business

Provides a Great Work Environment. he/him
Post Master Supreme
Registered: 05/17/10
Posts: 44790
|
^ but it's only one floor doe 

|
|
Top
|
|
|
|
#8121819 - 03/08/15 02:29 PM
 Re: Speaking of room layouts, kitchen ideas?!
[Re: Risky Business]
Re: Speaking of room layouts, kitchen ideas?!
[Re: Risky Business]
|
SW20_MR2

Post Master Sr
Registered: 08/27/01
Posts: 5282
Loc: Markham, Ontario, Canada
|
Do you have a family room as well?
Another option, go with xza's design but don't do the wall. Just make the back of the entire house the kitchen and run a big ass island across the space. Put your sink and dishwasher in that island. You get open concept and to new of storage.
_________________________
1991 MR2 Turbo aka "The Myth"...does it really exist?
2006 Mazda3 Sport aka "Reality"...it really does exist...
|
|
Top
|
|
|
|
#8122484 - 03/09/15 10:24 AM
 Re: Speaking of room layouts, kitchen ideas?!
[Re: c2k]
Re: Speaking of room layouts, kitchen ideas?!
[Re: c2k]
|
Rollerboy69

Post Master Supreme
Registered: 04/28/03
Posts: 10988
Loc: West Virginia
|
I don't think I would make some built in seating honestly I would prefer none or just a table.
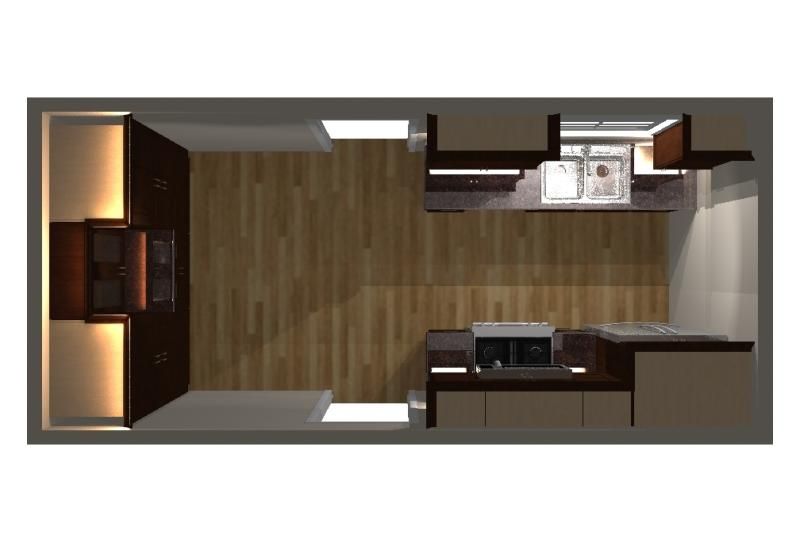
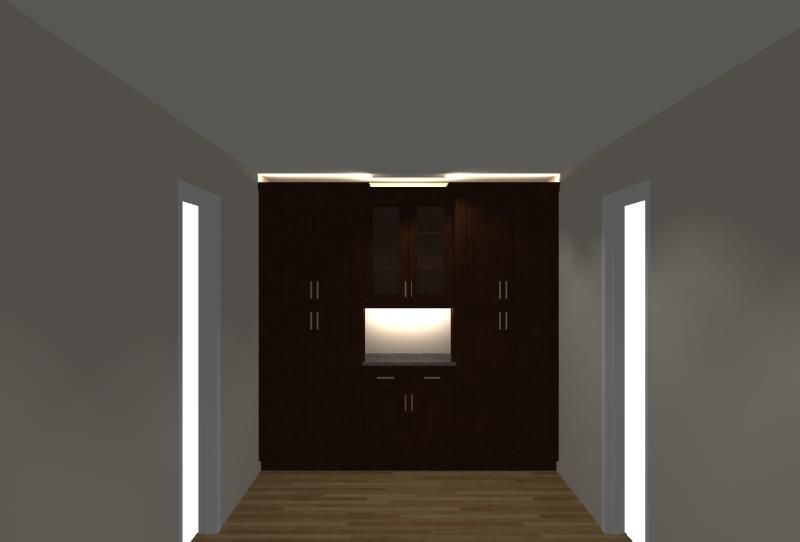
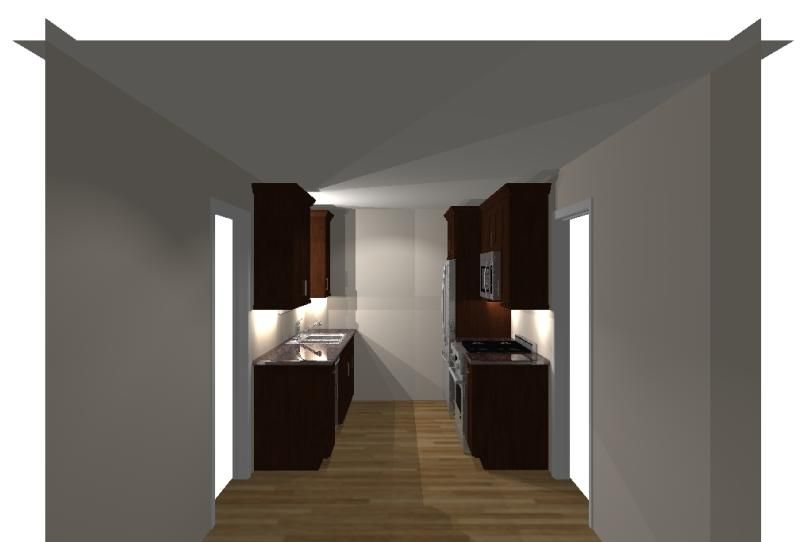
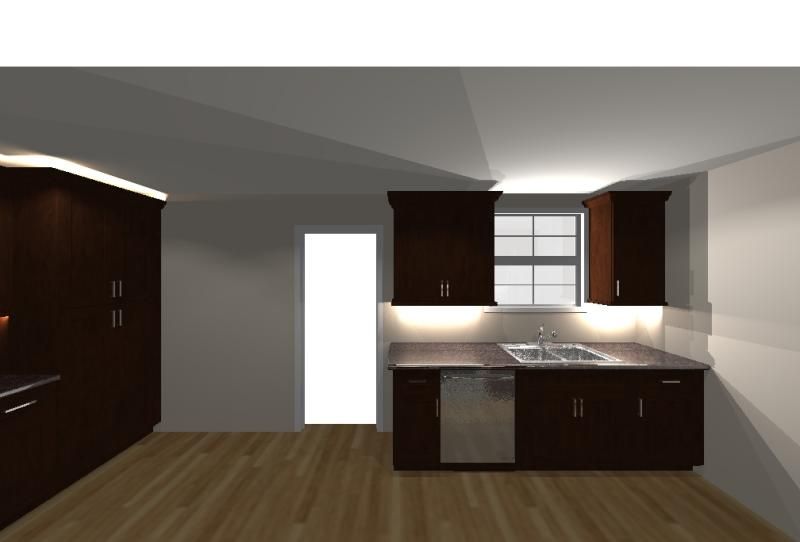
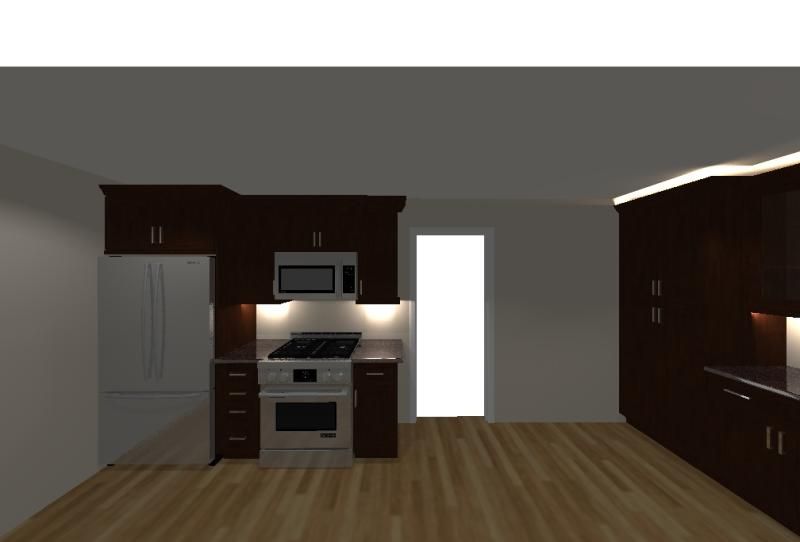
|
|
Top
|
|
|
|
#8122570 - 03/09/15 11:11 AM
 Re: Speaking of room layouts, kitchen ideas?!
[Re: Rollerboy69]
Re: Speaking of room layouts, kitchen ideas?!
[Re: Rollerboy69]
|
Risky Business

Provides a Great Work Environment. he/him
Post Master Supreme
Registered: 05/17/10
Posts: 44790
|
oh wow, thanks man!  this is so much better than the ikea program, looks wise anyway this is so much better than the ikea program, looks wise anyway 
That's the layout we are probably going to go with, the only difference is the back wall we don't want floor to ceiling pantry as we want a counter for all the non essential appliances (mixer/toaster/coffee maker).
The kitchen cabinets will be a gloss white, we were thinking from the back counter, down the middle to make a *custom* 5' table 30" from butcher block with a waterfall feature. It will essentially be a table, but will butt up against the counter and will be counter height with just a gloss white divider down the middle giving 15" of leg room under.
Something like this, should provide extra counter space and easy access to the back countertop as well
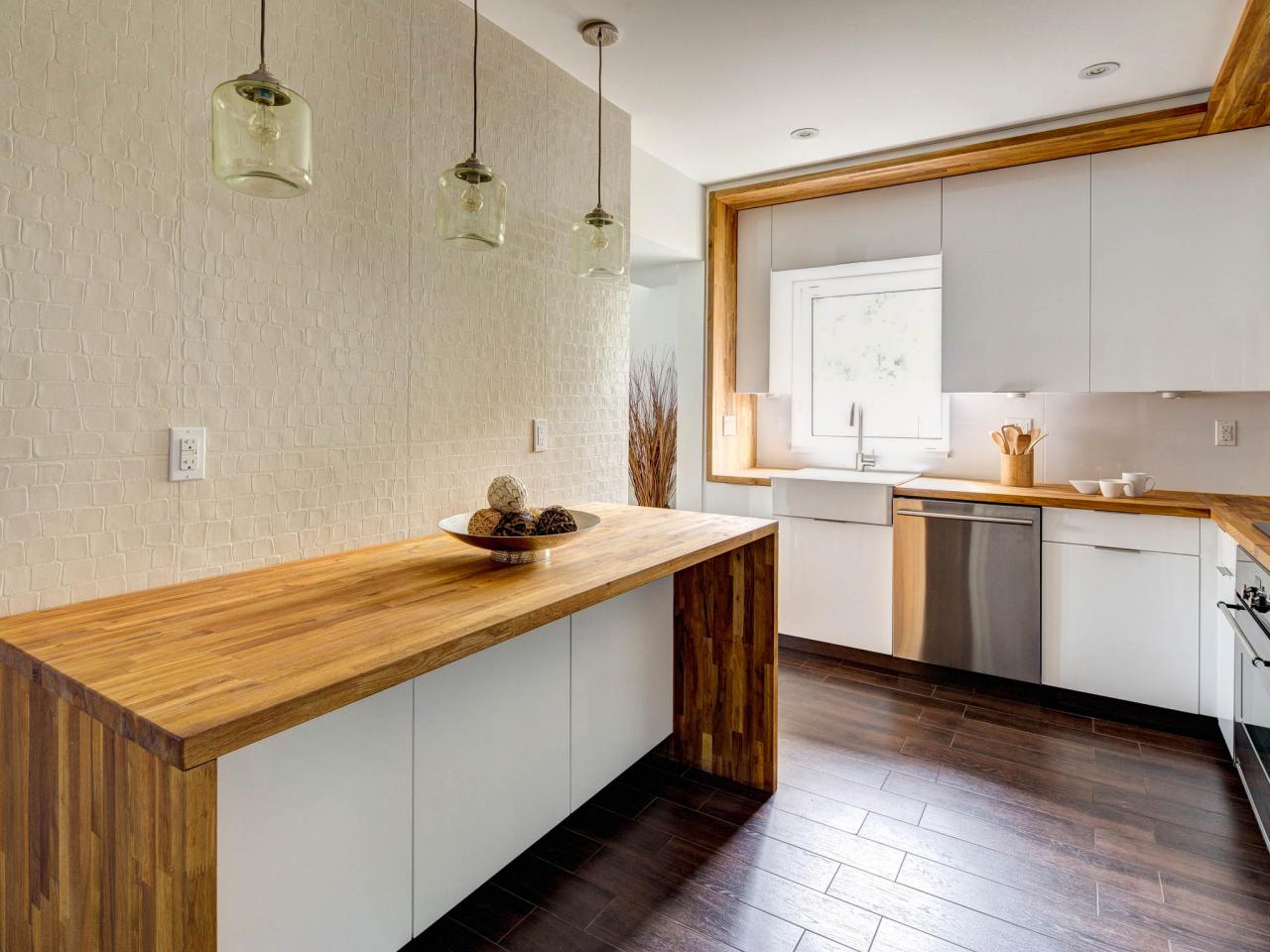
|
|
Top
|
|
|
|
#8122809 - 03/09/15 12:30 PM
 Re: Speaking of room layouts, kitchen ideas?!
[Re: Risky Business]
Re: Speaking of room layouts, kitchen ideas?!
[Re: Risky Business]
|
Rollerboy69

Post Master Supreme
Registered: 04/28/03
Posts: 10988
Loc: West Virginia
|
|
|
Top
|
|
|
|
#8123125 - 03/09/15 02:06 PM
 Re: Speaking of room layouts, kitchen ideas?!
[Re: Rollerboy69]
Re: Speaking of room layouts, kitchen ideas?!
[Re: Rollerboy69]
|
Risky Business

Provides a Great Work Environment. he/him
Post Master Supreme
Registered: 05/17/10
Posts: 44790
|
I really appreciate all the renderings.
I probably didn't explain myself correctly, the backwall (where the table currently is) should have base + wall cabinets with the waterfall table perpendicular to them...kinda of like this peninsula, but instead the waterfall table. There is also a door opening on the opposite wall beside the fridge 


|
|
Top
|
|
|
|
#8233965 - 06/03/15 12:36 PM
 Re: Speaking of room layouts, kitchen ideas?!
[Re: titty sprinkles]
Re: Speaking of room layouts, kitchen ideas?!
[Re: titty sprinkles]
|
Risky Business

Provides a Great Work Environment. he/him
Post Master Supreme
Registered: 05/17/10
Posts: 44790
|
So my wife's cousin who is a badass interior designer saved the day. Honestly these people are worth the time, considering I didn't want to go open concept and she had to work with such a small space she sketched out a proper layout. All i had to do was move a doorway 11" and it gives me a ton of space. No wonder she is featured on CTV and HGTV all the time 
Anyway, being unemployed this week I've tried to make the best of it, thanks to loudsubz for answering all my annoying electrical questions too 
There is something to be said about people capable to make small spaces functional and look good. Hopefully I have most of this finished by next week.



|
|
Top
|
|
|
|
#8234285 - 06/03/15 03:47 PM
 Re: Speaking of room layouts, kitchen ideas?!
[Re: titty sprinkles]
Re: Speaking of room layouts, kitchen ideas?!
[Re: titty sprinkles]
|
Denis Si

Post Master
Registered: 04/11/01
Posts: 2798
Loc: T.O.
|
Risky, do you bring inspector after to bless all the shit you do?
IBRUSSIANENGINEERBLESSEDIT
|
|
Top
|
|
|
|
#8237465 - 06/05/15 03:47 PM
 Re: Speaking of room layouts, kitchen ideas?!
[Re: Just A Troll]
Re: Speaking of room layouts, kitchen ideas?!
[Re: Just A Troll]
|
Risky Business

Provides a Great Work Environment. he/him
Post Master Supreme
Registered: 05/17/10
Posts: 44790
|
I am not big on the microwave over range look at all, reminds of me of peasantry. We don't have a microwave anyway, so it's not an issue. Keeping everything super simple and practical here, as you can see it's a small kitchen and practicality and space use are number one priorities.
|
|
Top
|
|
|
|
#8237652 - 06/05/15 05:47 PM
 Re: Speaking of room layouts, kitchen ideas?!
[Re: Just A Troll]
Re: Speaking of room layouts, kitchen ideas?!
[Re: Just A Troll]
|
Risky Business

Provides a Great Work Environment. he/him
Post Master Supreme
Registered: 05/17/10
Posts: 44790
|
Oh.. I thought you were going to do it like Rollerboy's renders. So how are you going to do the range hood? I went this route:  No cabinets above the range. Pretty much the same range hood too with a bit different backsplash. That cabinet above the range hood is pretty useless. Too small, too high to be really useful and you usually end up running a went tube through it anyway.
It comes down to preference, the look you posted up is what most noobs go for, to the untrained eye it looks good, but it's a fad imo and not a timeless look. Chimney style hoods should only be used over islands imo or against walls without cabinets butting up against them. If I could have it my way and unlimited budget I'd go with a custom cabinet undermount hood that you don't even see.

This is pretty similar to what we will end up with:

|
|
Top
|
|
|
|
#8451800 - 11/23/15 01:22 PM
 Re: Speaking of room layouts, kitchen ideas?!
[Re: c2k]
Re: Speaking of room layouts, kitchen ideas?!
[Re: c2k]
|
Risky Business

Provides a Great Work Environment. he/him
Post Master Supreme
Registered: 05/17/10
Posts: 44790
|
Finally somewhat done, missing art on the walls which has been ordered. At last a beer in a civilized kitchen. No more milk creates tho.

|
|
Top
|
|
|
|
#8451817 - 11/23/15 01:32 PM
 Re: Speaking of room layouts, kitchen ideas?!
[Re: Choco 'Nuck]
Re: Speaking of room layouts, kitchen ideas?!
[Re: Choco 'Nuck]
|
LNXGUY

Post Master Supreme

Registered: 08/06/00
Posts: 106936
Loc: Barrie, Ont,
|
Right on Vas, must be nice to be at the tail end of a project. I'm in the middle of our reno right now. Kinda like living in a warzone 
My gfs dad does kitchen design for a living and did ours, it's pretty fucking kickass (The discount doesn't hurt either, lol)
_________________________
-Bill The GN would OWN you, your children and your children's children. '09 E90 335 d 
|
|
Top
|
|
|
|
#8451901 - 11/23/15 02:32 PM
 Re: Speaking of room layouts, kitchen ideas?!
[Re: 87ZCSi]
Re: Speaking of room layouts, kitchen ideas?!
[Re: 87ZCSi]
|
Risky Business

Provides a Great Work Environment. he/him
Post Master Supreme
Registered: 05/17/10
Posts: 44790
|
Well look who decided to show his face in the Ontario forum
Want to make sure eddie_4u2nv's notes are up to date, he already scratched out the m3 off my file right? He might have to pencil in some new purchases though, unless he has already.
In for more pics. How long since you first started to tear it out? How was the wife through the process?
I'm currently house shopping and she's wanting turn key... argh.
It took 2.5 months of working on it part time, after work/weekends. Mind you that includes running all new copper wiring to the panel, hardwiring cameras through attic, additional wiring outside, moving a door opening, stripping out old aluminum wiring, etc.
My wife is pretty chill so she was ok and we have a kitchen in the basement so it worked fine, but not having a dishwasher and carrying meals up and down was a huge PITA. It took a big toll on me mentally (coming home to a prison), it's the last time I am doing renovations in a house that I live in. I don't have the time or motivation to put myself through this shit again. Either buy move in ready or buy a fixer upper (fix it) AND then move in. Everyone should go through the experience once though  Otherwise, fuck that noise. Otherwise, fuck that noise.
I will post up some more pics. Here is the table I made, small house/kitchen problems:

|
|
Top
|
|
|
|
#8452159 - 11/23/15 05:24 PM
 Re: Speaking of room layouts, kitchen ideas?!
[Re: furball]
Re: Speaking of room layouts, kitchen ideas?!
[Re: furball]
|
Risky Business

Provides a Great Work Environment. he/him
Post Master Supreme
Registered: 05/17/10
Posts: 44790
|
So this is the space, since we decided not to go open concept I think we did the best absolute layout in terms of accommodating all of our wants/needs. Everything is in super close proximity, there is a seating area inside the kitchen, the space works very well for us and we are pretty happy.
Couple of things to note, if you go gas range like I did drop the money and get a proper hood. I found that in the $800 range is the sweet spot for something powerful (600cfm) and quiet. Elica hoods are your best bet, Quan electronics FTW.

I will never again have a split sink, This is a 28" by 9" deep single and is probably up there with one of the best changes we ever made.
In addition, I splurged on the tap and went with a Grohe. There is a huge difference between the flimsy shit at home depot and a proper German one, for $500 or so, it being one of the most used items it's totally worth it.

I put a small TV inside even though I was really reluctant about it, I wanted a TV to watch my surveilance system from that wasn't the main one, it doubles up as a Youtube drake station as well (thanks chromecast). Good for Songza as well when cooking, it serves a great purpose but a bit of an eye sore imo.

|
|
Top
|
|
|
|
#8452578 - 11/24/15 07:32 AM
 Re: Speaking of room layouts, kitchen ideas?!
[Re: c2k]
Re: Speaking of room layouts, kitchen ideas?!
[Re: c2k]
|
LNXGUY

Post Master Supreme

Registered: 08/06/00
Posts: 106936
Loc: Barrie, Ont,
|
Looking great Vas!
_________________________
-Bill The GN would OWN you, your children and your children's children. '09 E90 335 d 
|
|
Top
|
|
|
|
#8453124 - 11/24/15 01:45 PM
 Re: Speaking of room layouts, kitchen ideas?!
[Re: c2k]
Re: Speaking of room layouts, kitchen ideas?!
[Re: c2k]
|
OracerO

Post Master Sr
Registered: 10/07/02
Posts: 3949
Loc: GTA
|
Kitchen looks sick!
Love the sink size choice.
Edited by OracerO (11/24/15 01:52 PM)
|
|
Top
|
|
|
|
#8454936 - 11/25/15 04:21 PM
 Re: Speaking of room layouts, kitchen ideas?!
[Re: Screamin Type ARGH!]
Re: Speaking of room layouts, kitchen ideas?!
[Re: Screamin Type ARGH!]
|
JEFFOS

Post Master Supreme
Registered: 01/27/00
Posts: 29150
Loc: Toronto
|
Good work man I like the granite colour
_________________________
-Jeff
|
|
Top
|
|
|
|
Moderator: c2k, LNXGUY, TheRealCSnapper, Professor Paki
|
|